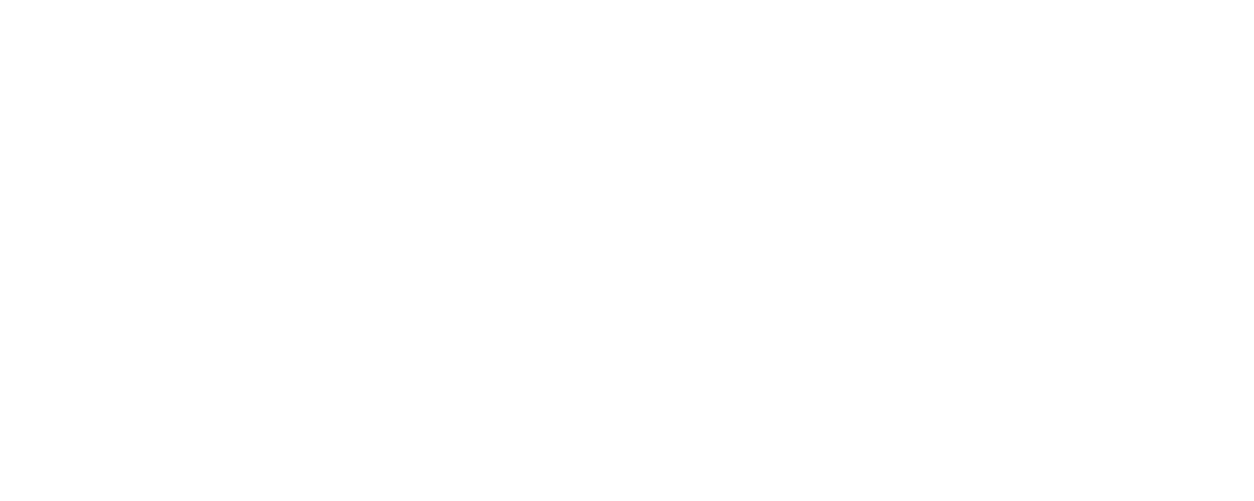Sold
Three Bedroom Semi Detached Chalet
Length & Half Garage With Power
200ft West Facing Garden
Perfect Project Property
Sought After Location
Close To Main Roads And Bus Links
Catchment To Westwood Academy & The King John School
Potential To Extend STPP
Double Glazed Throughout
Tax Band D
** Fisks Are Pleased To Bring To The Selling Market, This Fantastic Three Bedroom Chalet Property. One Of The Biggest Features Here Is The 200ft Rear Garden And Endless Potential To Turn This Property Into Your Dream Home. Call Fisks Now **
Built in 1937, this semi-detached chalet exudes character and charm. The building area spans 828 square feet, providing plenty of room for comfortable living. The property also boasts a well-maintained back garden, offering a peaceful retreat for outdoor activities and relaxation. The outdoor space offers a tranquil environment, perfect for enjoying the countryside surroundings. A walkway and flagstone path lead you through the yard, adding to the charm of the property.
This charming semi-detached chalet bungalow located in the desirable area of Hadleigh. This property offers a comfortable and spacious living space with a range of attractive features.
With three bedrooms and one bathroom, this property is perfect for families or those looking for extra space. The bedrooms are well-sized and provide ample storage options. The property also includes a garage space (Length & half), perfect for storing your vehicle or for use as additional storage. In addition, there are three open parking spaces available, ensuring convenience for multiple vehicles.
This property offers a serene escape from the hustle and bustle of city life. Yet, it is still conveniently located near amenities, schools, and transport links, ensuring easy access to everything you need.
Accommodation
Hallway12'7 x 3'11 (3.85m x 1.21m)
Living Room15'2 x 10'7 (4.64m x 3.24m)
Bedroom13'9 x 9'6 (4.20m x 2.91m)
Bathroom10'11 x 8'5 (3.33m x 2.58m)
Dining Area10'11 x 14'7 (3.34m x 4.47m)
Kitchen11'3 x 6'2 (3.45m x 1.89m)
Landing3'2 x 6'5 (.9m x 1.96m)
Bedroom10'0 x 8'10 (3.07m x 2.70m)Door into storage area; 11'5 x 5'9 (3.49m x 1.75m)
Bedroom9'3 x 9'6 (2.84m x 2.91m)
Supplied by Mains Gas
Mains Electricity
Mains Drainage
Location
More Information


